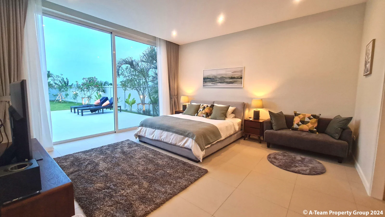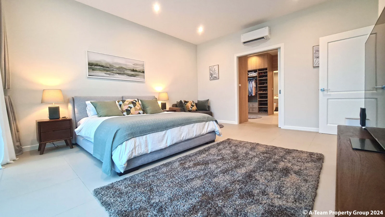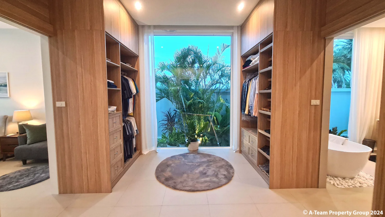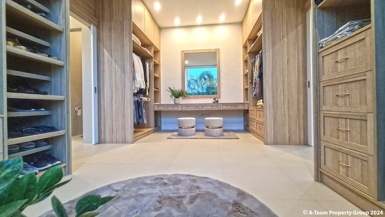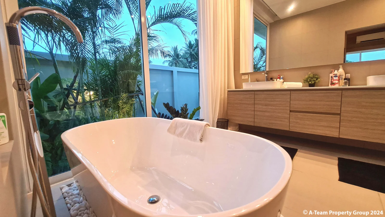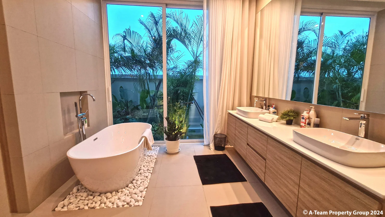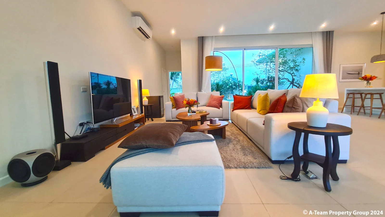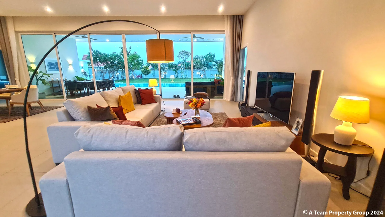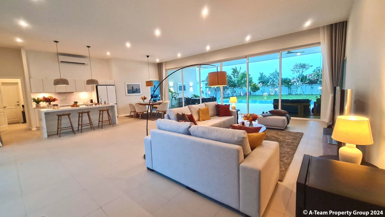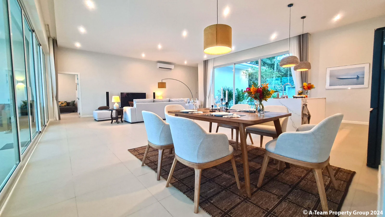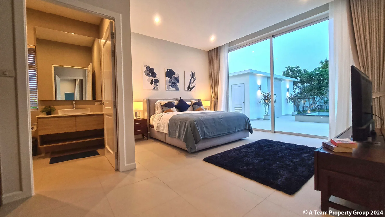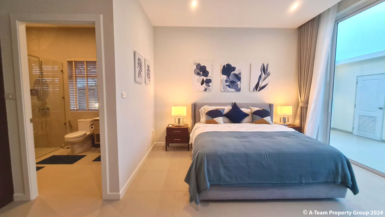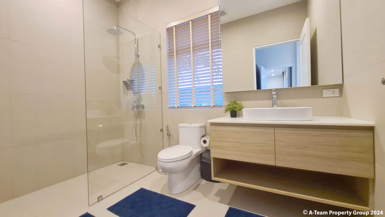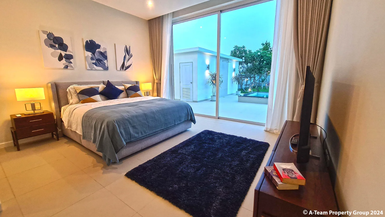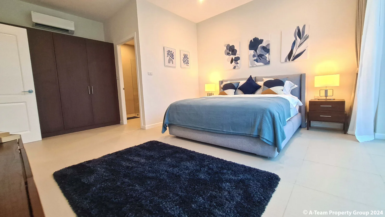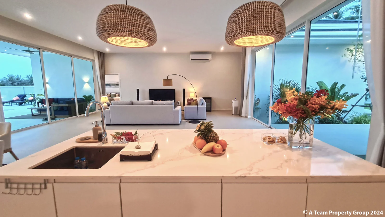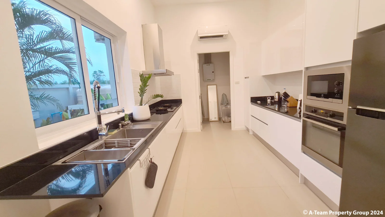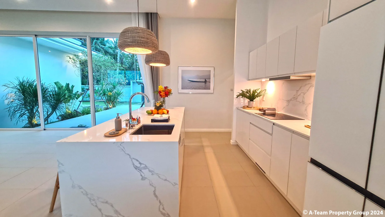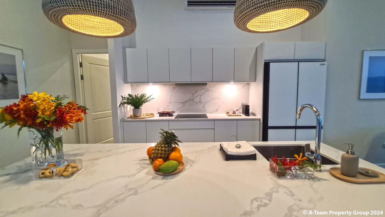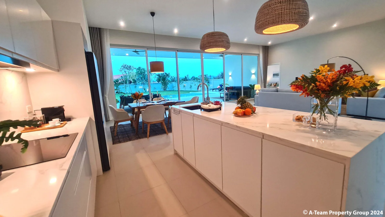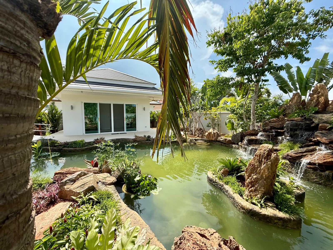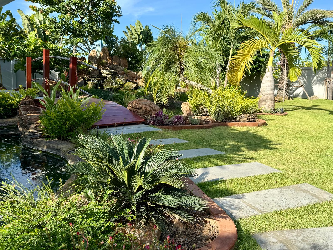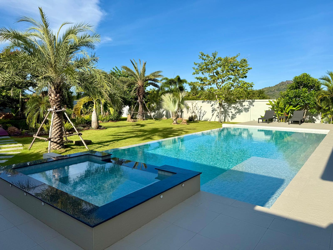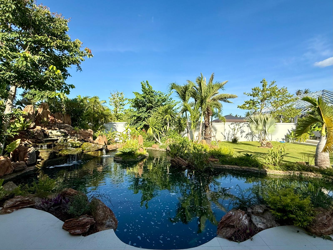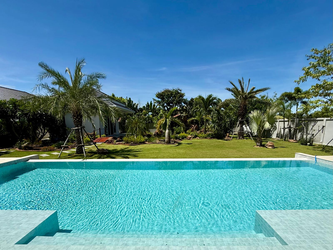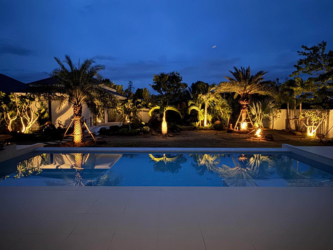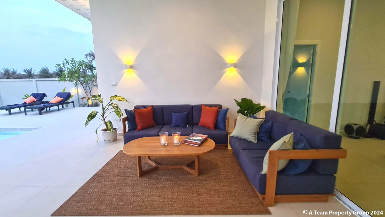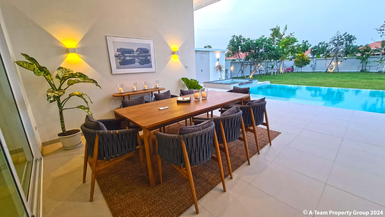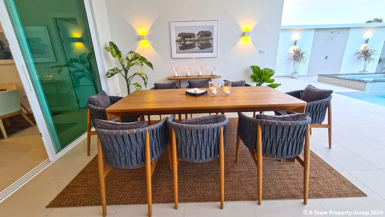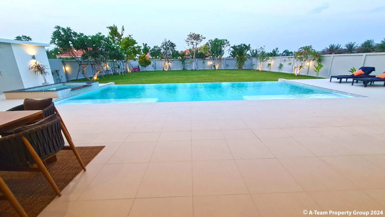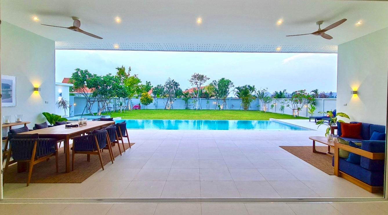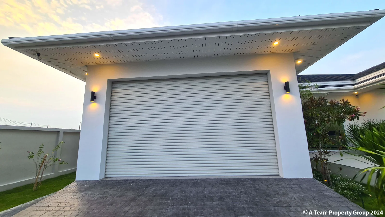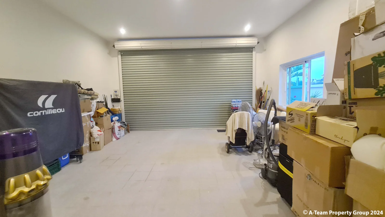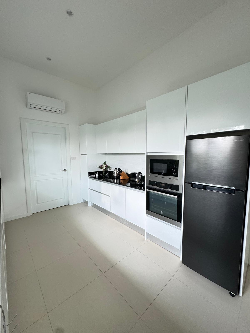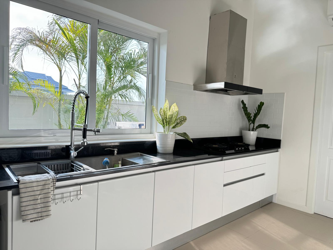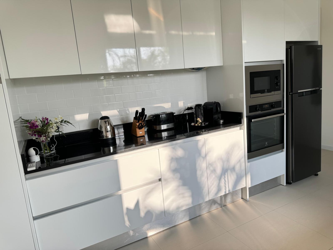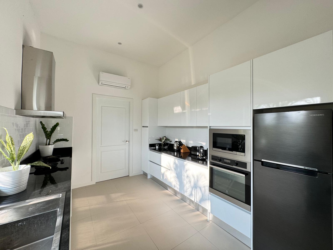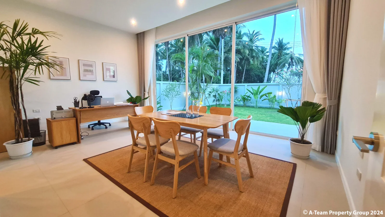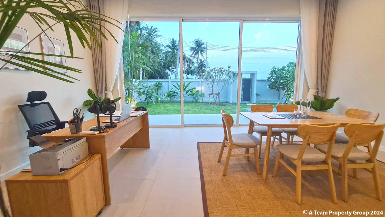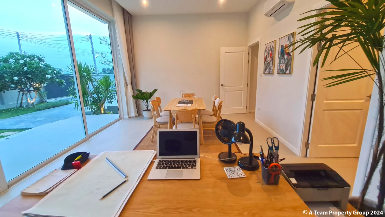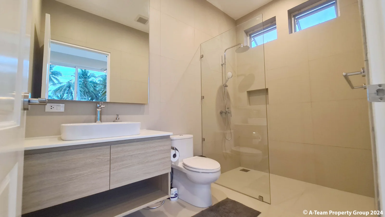Where luxury
meets tranquility
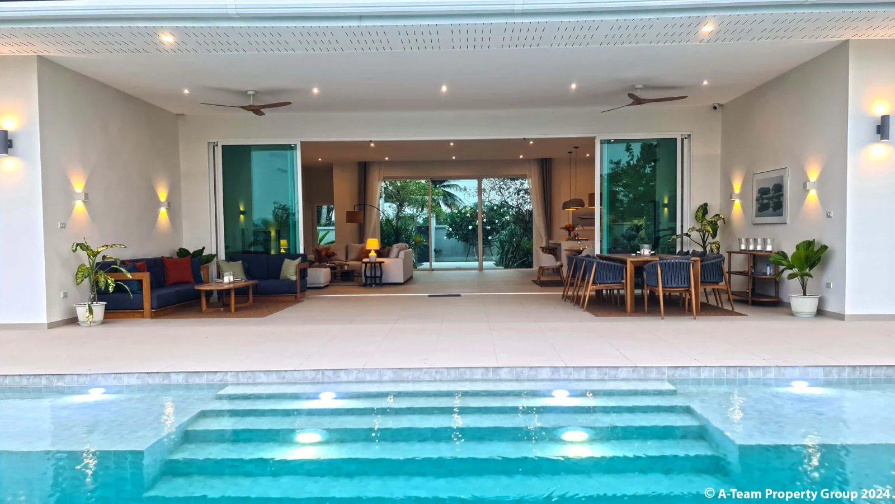
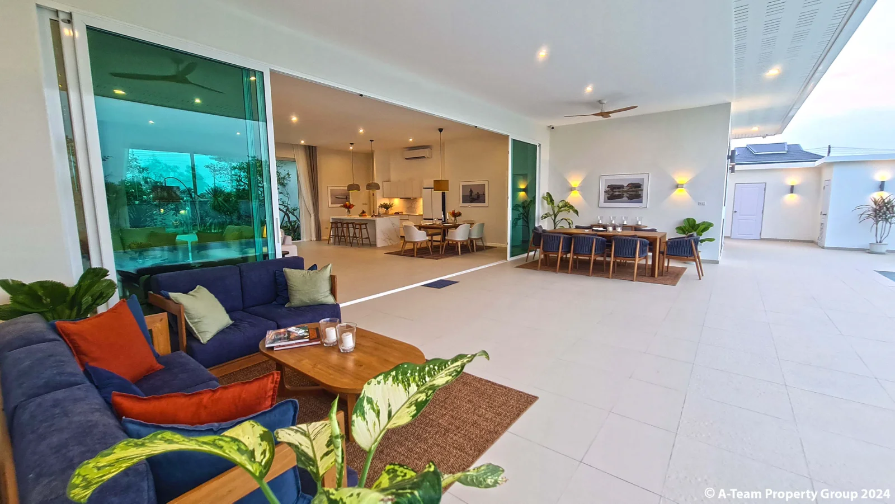
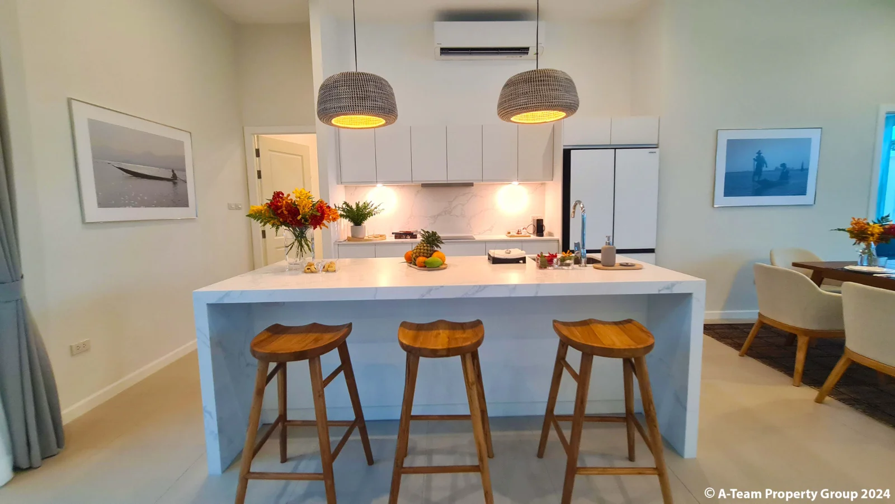
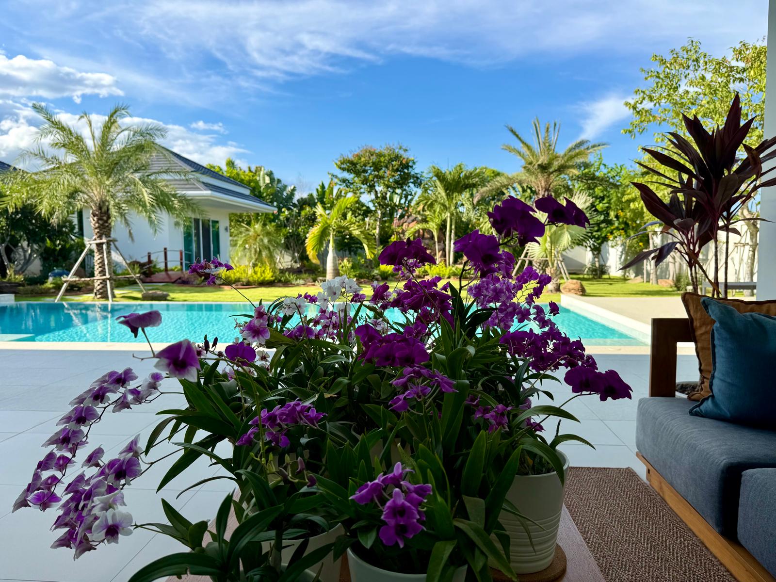
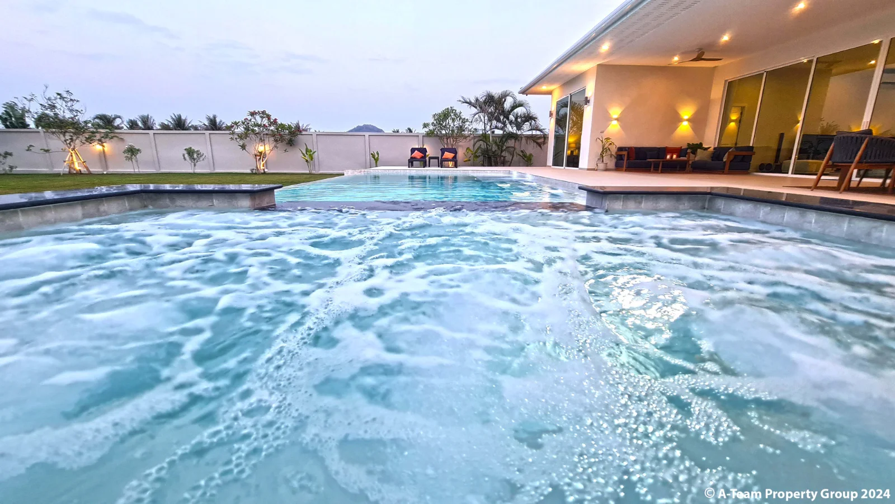
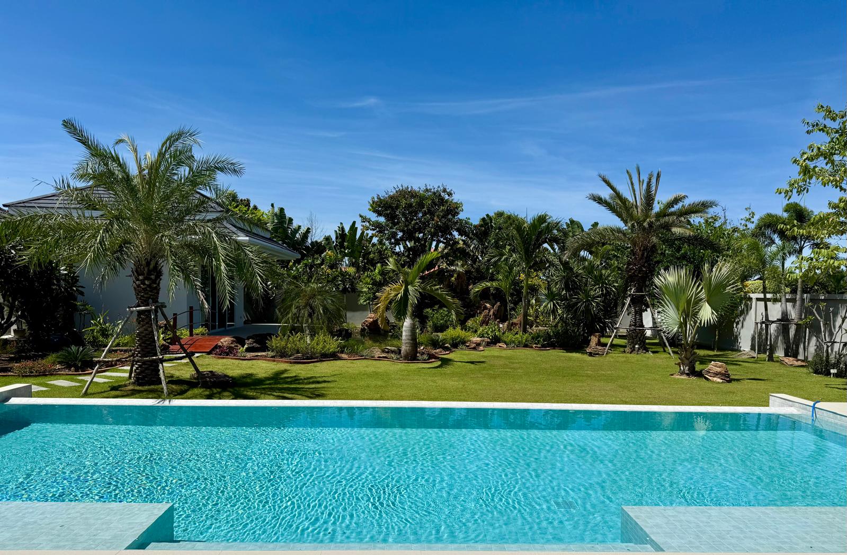
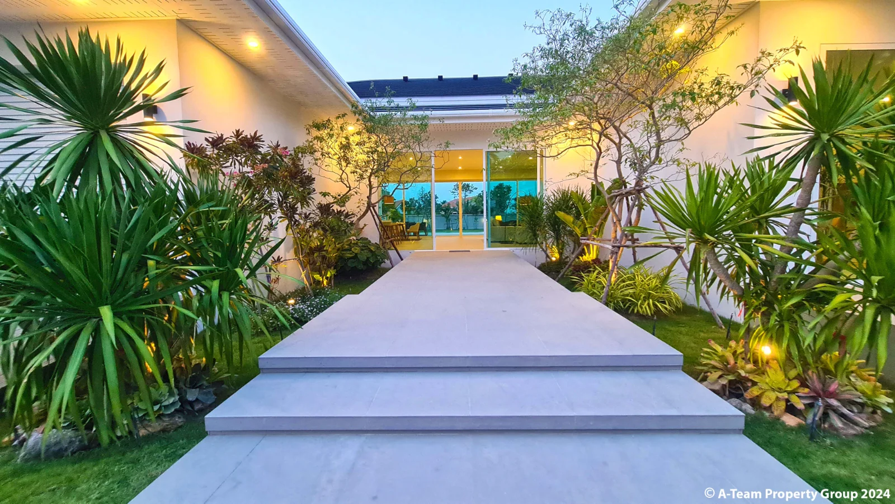
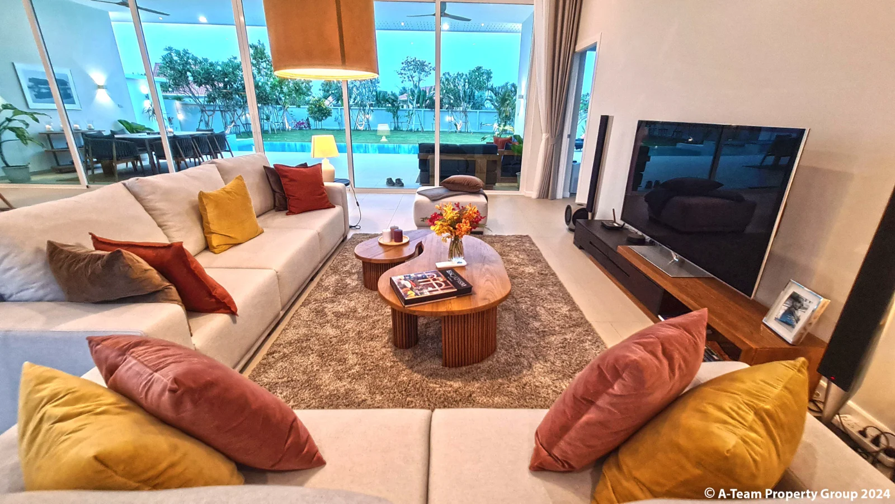
BLISS HOMES unique contemporary design is characterised by an elegant minimalism that prioritises simplicity and functionality in lieu of the overly ornate, and an indoor-outdoor living concept to blur the lines between inside and outside areas for physical, mental and spiritual well-being.
The villas H shape architecture produces impressively sized living spaces with floor to ceiling glass doors to front and back gardens, an unparalleled functionality, comfort and privacy through the thoughtful planning and separation of respective living areas.
With a primary north orientation, double insulated and ventilated roofs and extra thick AAC block walls, our exclusive villas are carefully engineered and built to meet the challenges of the tropical climate.
Highlights
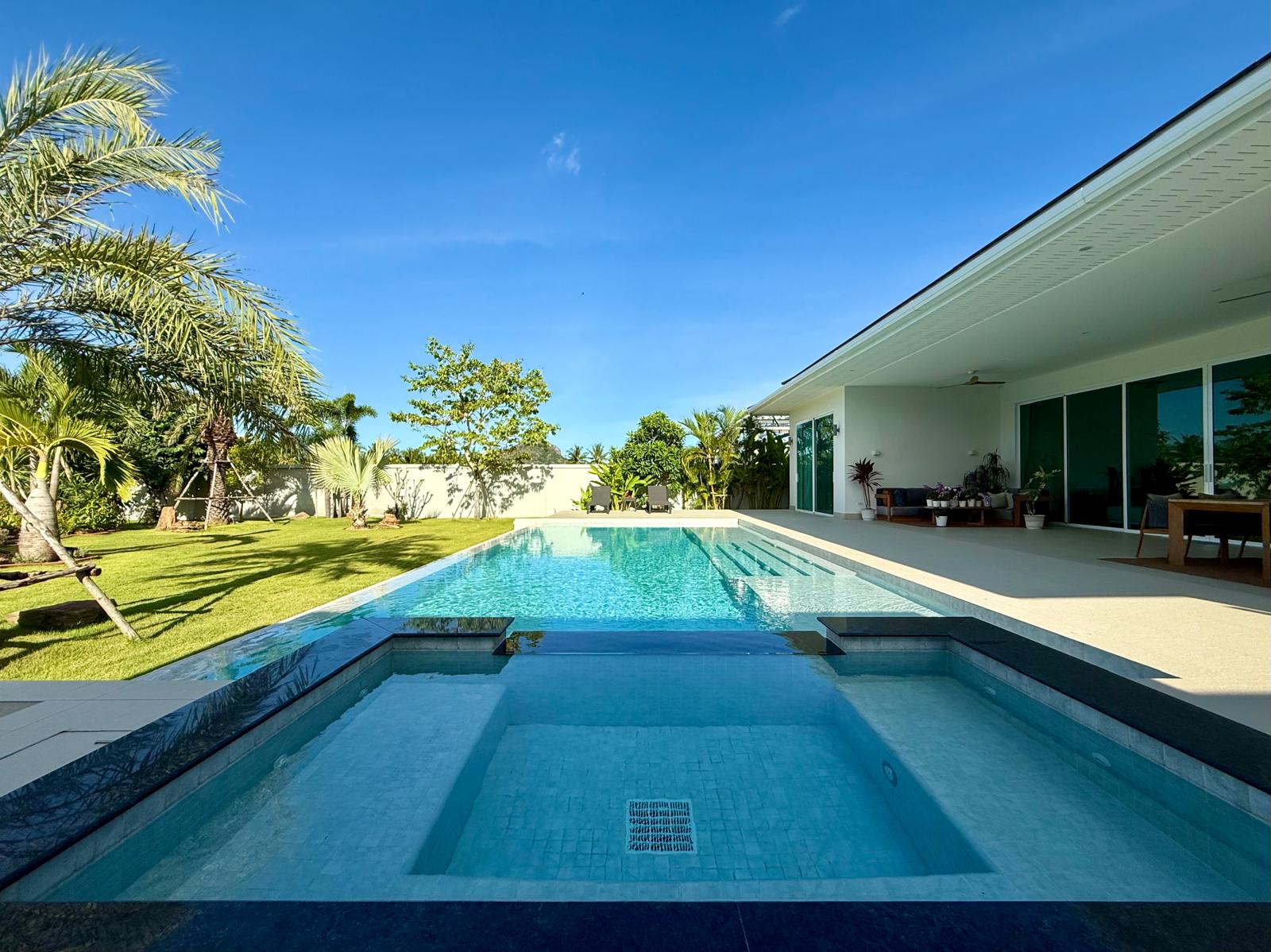
Photo Gallery
Villa Features
Distinctive H shape architectural design with elevated walkway surrounded with trees and plants.
Large infinity swimming pool (12m) with a Jacuzzi finished with GRANITE borders and overflow feature complimented by an outdoor toilet and outside shower, and a large pool deck for sun tanning.
High perimeter walls with large electric custom designed car gate (5m wide), and an elegant entrance gate and door made from high quality stainless and aluzinc panels.
Beautiful landscaped front and back gardens with mature trees with under lighting and grass lawn.
Automatic irrigation sprinkler system with separate pump and HUNTER brand controller.
Top quality water appliances and equipment: GRUNDFOS Scala 2 water pump, DOS brand water tanks, MASTER PURE brand carbon and resin water purifying filters, hot water provided by STIEBEL ELTRON brand water heaters.
Septic tanks (x2) located on each side of the house.
Individual water drainage system with 4 soaking pits located in plot corners.
Underground electric and optical internet cables.
CCTV system with 8 cameras.
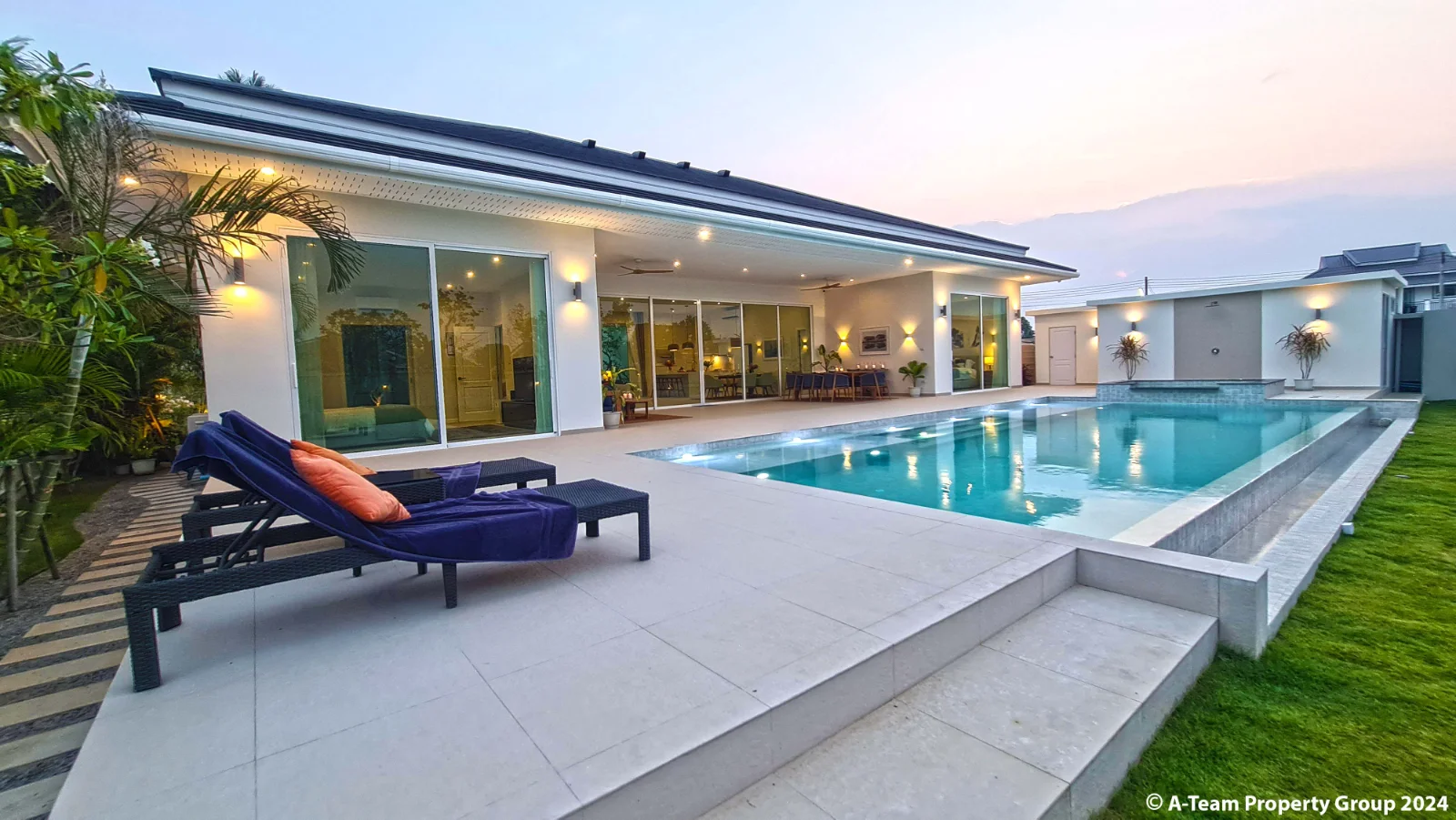
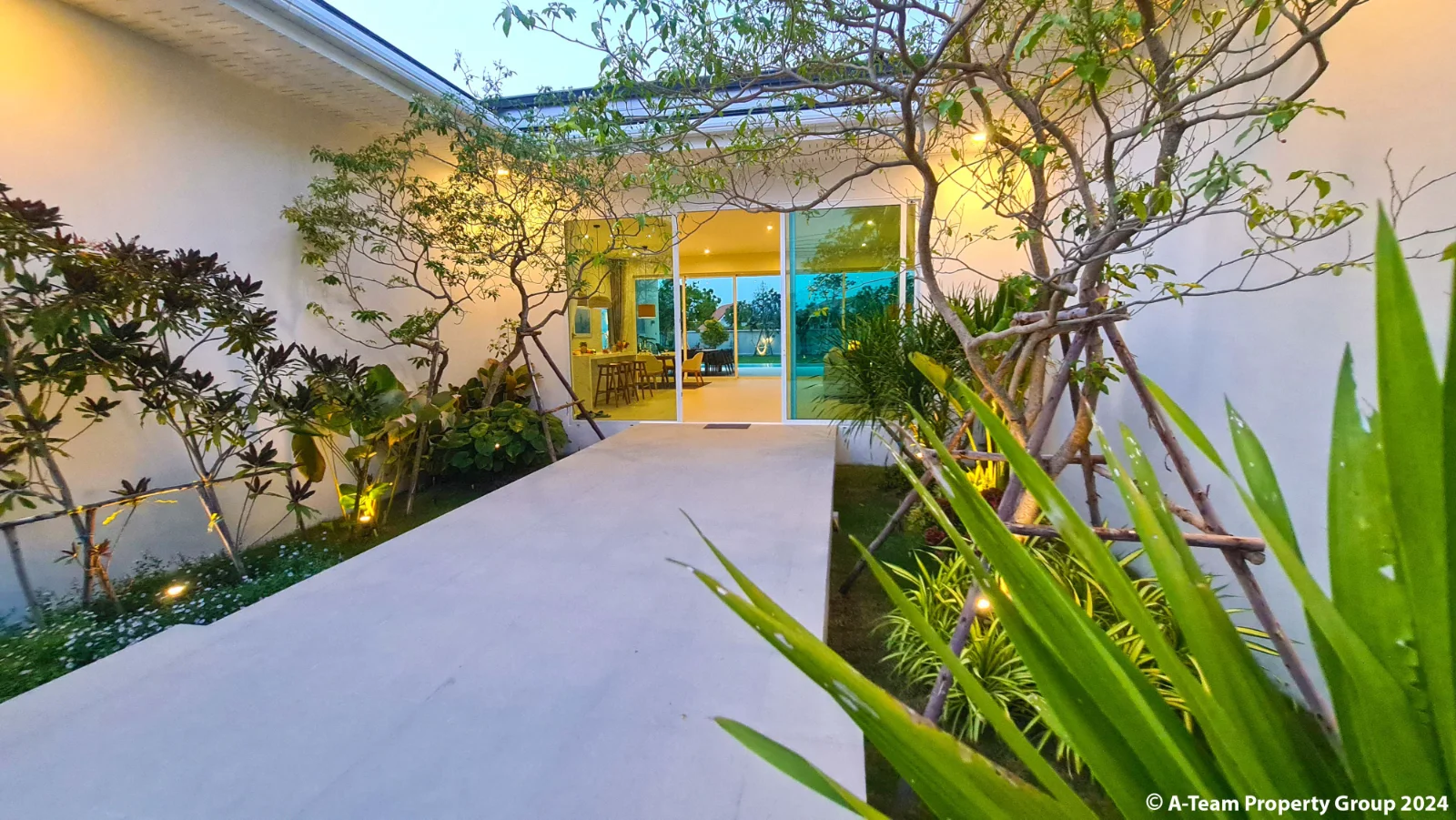
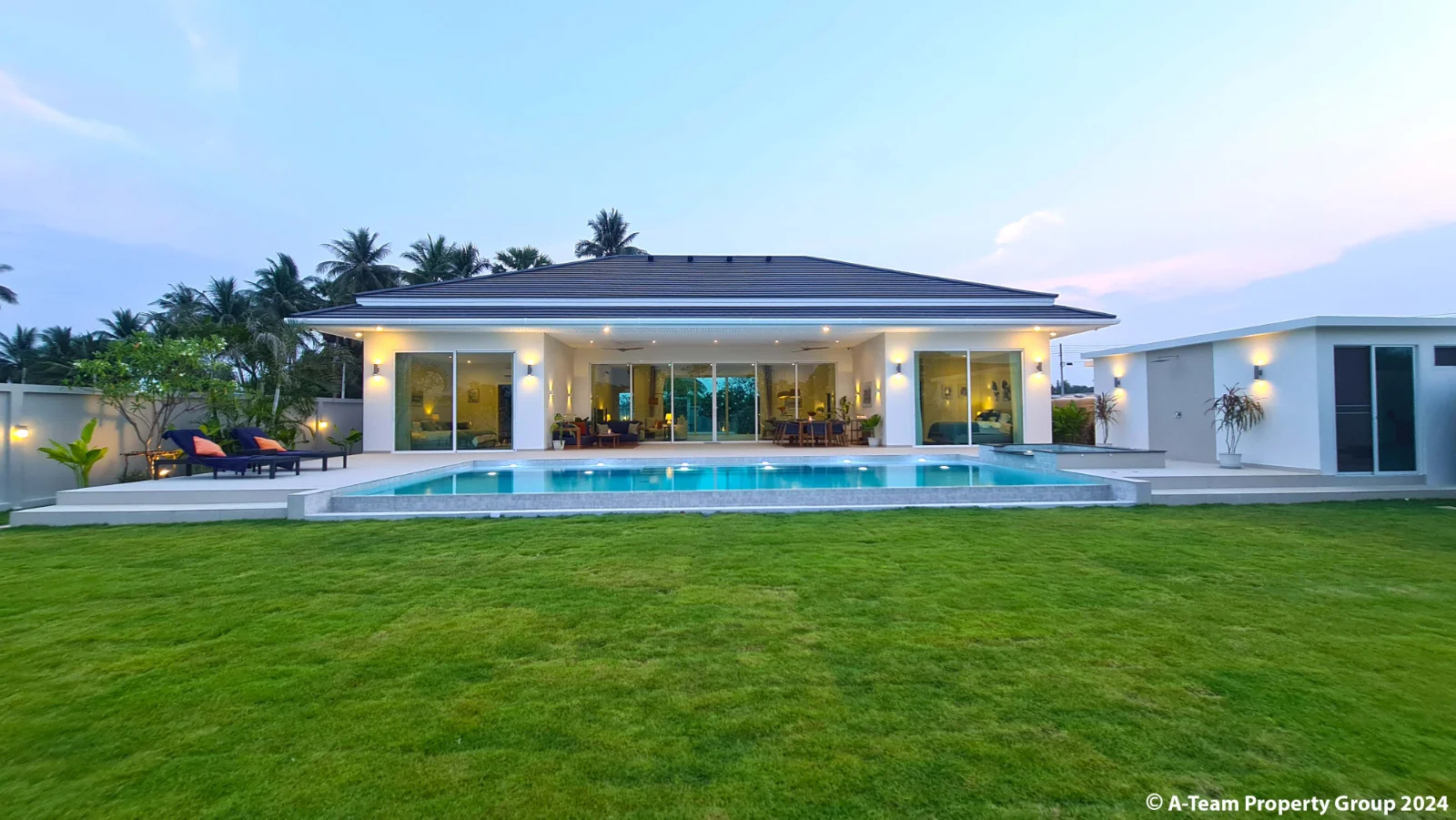
Indoor – outdoor living design with 3m high glass doors offering a seamless transition to blur the lines between inside and outside areas.
Expansive oversized airy well-lit living spaces with large well-proportioned rooms with high ceilings.
Master Suite area comprising of a large master bedroom with sitting area, a beautiful oversized walk-in closet and a bathroom with bath tub, shower area and separate toilet all with floor to ceiling glass doors granting garden / nature views.
Large living and dining room with walls made of glass doors to the covered terrace and the front walkway, offering plenty of light and garden views on both sides, with access to the guest toilet.
Open plan KVIK kitchen with central island, counter tops and splash back finished with QUARTZITE composite stone, HAFELE brand sink and faucet, HITACHIi multi-door fridge, BOSCH dishwasher, TEKA brand induction hob and hood.
Separate full size cooking kitchen with India Black granite tops, Electrolux stove, microwave, gas hob and hood, Hafele double sink and faucets, Samsung fridge, and a pantry or laundry area.
A double garage with automatic electric roller door with uninterrupted service protection, or a car port with separate storage room with convenient access to the front walkway and cooking kitchen entrance.
Latest generation DAIKIN brand inverter air conditioning units installed in the living room, kitchen, all bedrooms, multi-function room, and walk in closet.
High quality matt non-slip cream stone porcelain tiles are used in the main house throughout, and same cream colour textured anti-slip on the pool deck, grey stone textured on and around front walkway and bedroom terraces.
Solid wood oversized 90cmx220cm doors with HAFELE brand fittings, solid wood door frames, solid wood architraves and wood floor skirting boards painted white.
Premium sanitary appliances from AMERICAN STANDARD brand in all bathrooms and powder room, HAFELE brand shower tower units in all showers, HAFELE brand sinks and faucets in kitchens and outdoor WC (incl. toilet and basin).
High quality HMR MDF Melamine custom made cabinetry and wardrobes.
Wheel chair accessibility.
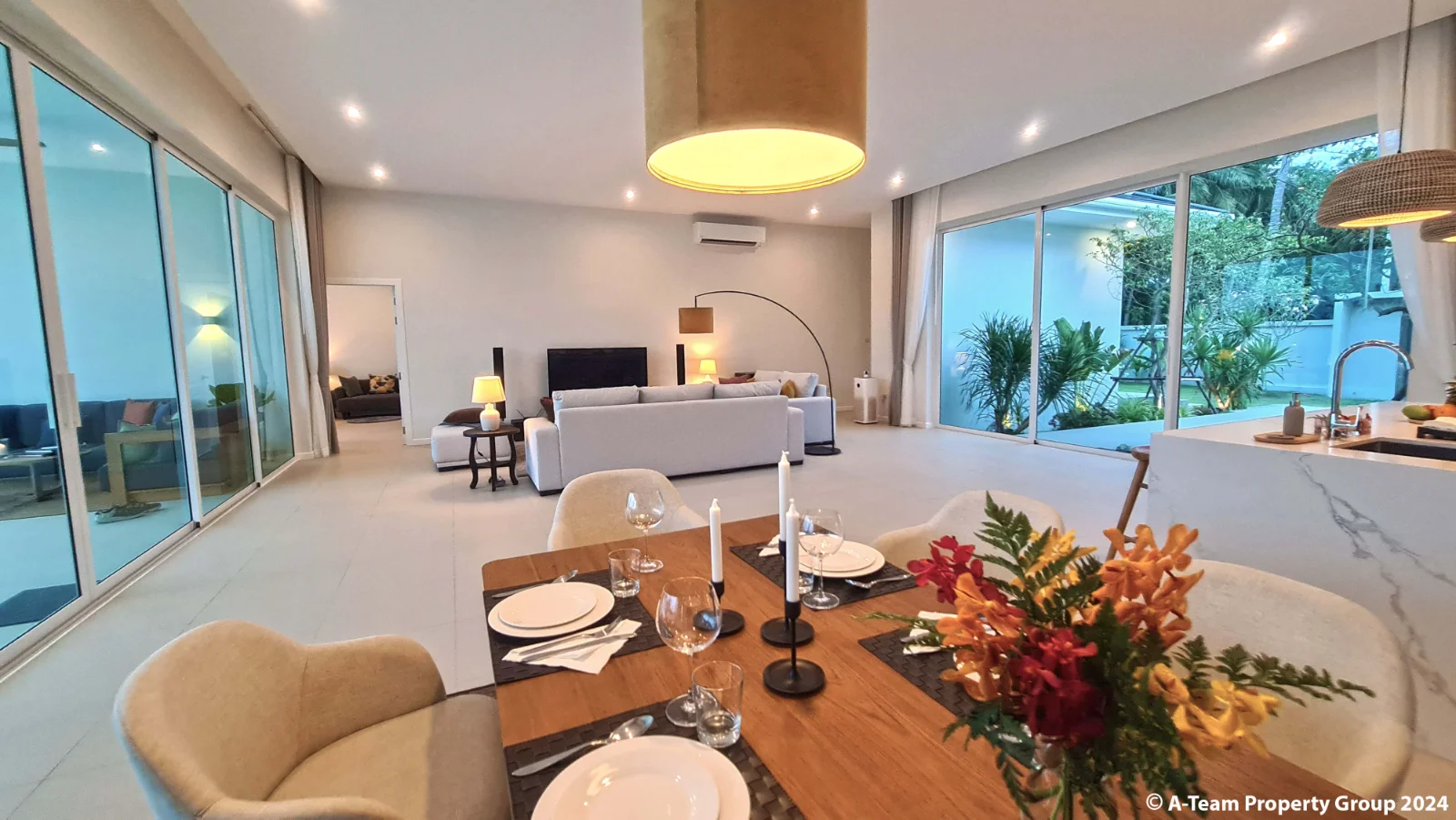
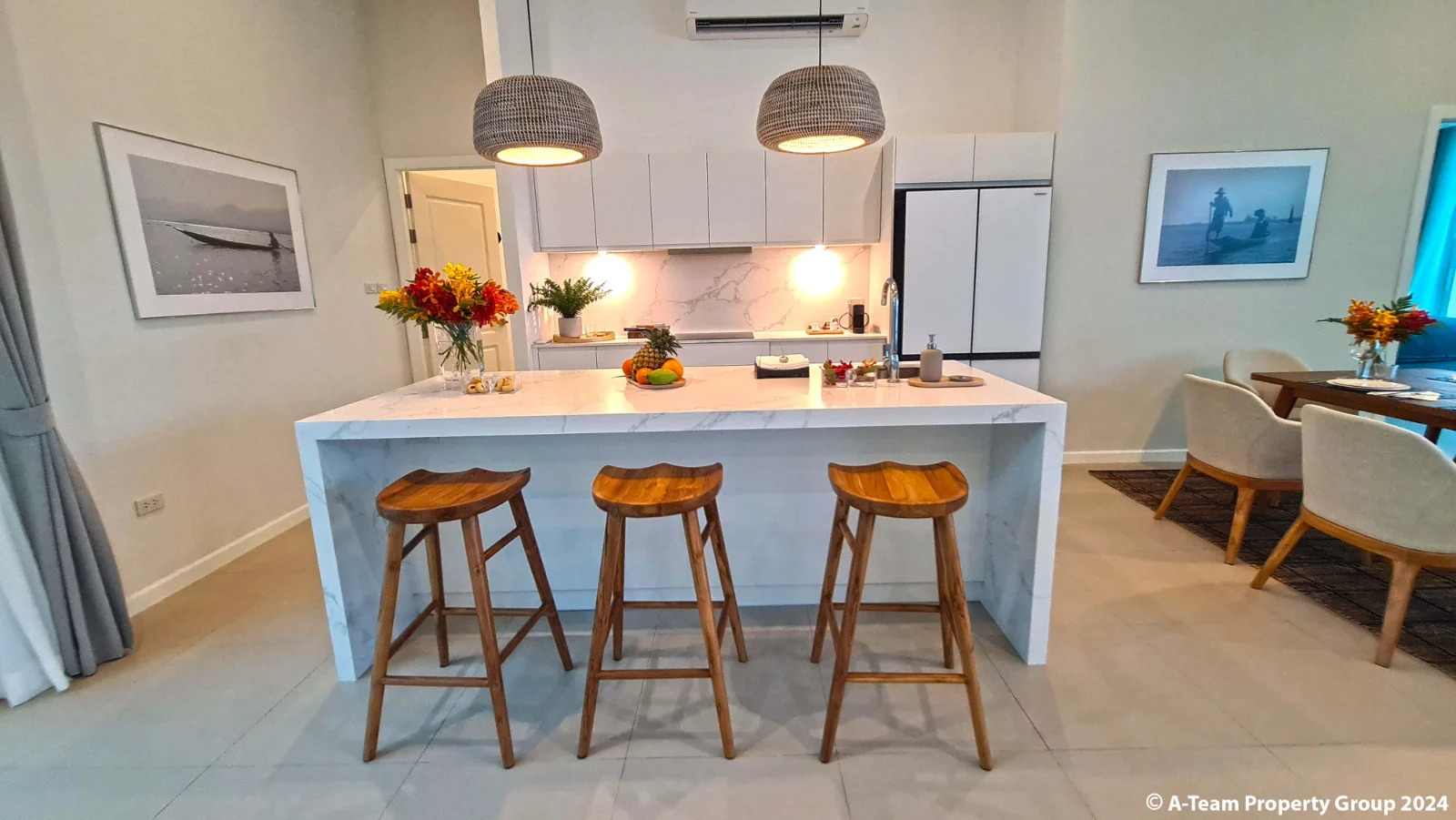

Pineapple Valley Golf Club
10 minutes
Blueport Shopping Mall
15 minutes
Hua Hin Beach
15 minutes
Bangkok Hosptital
15 minutes
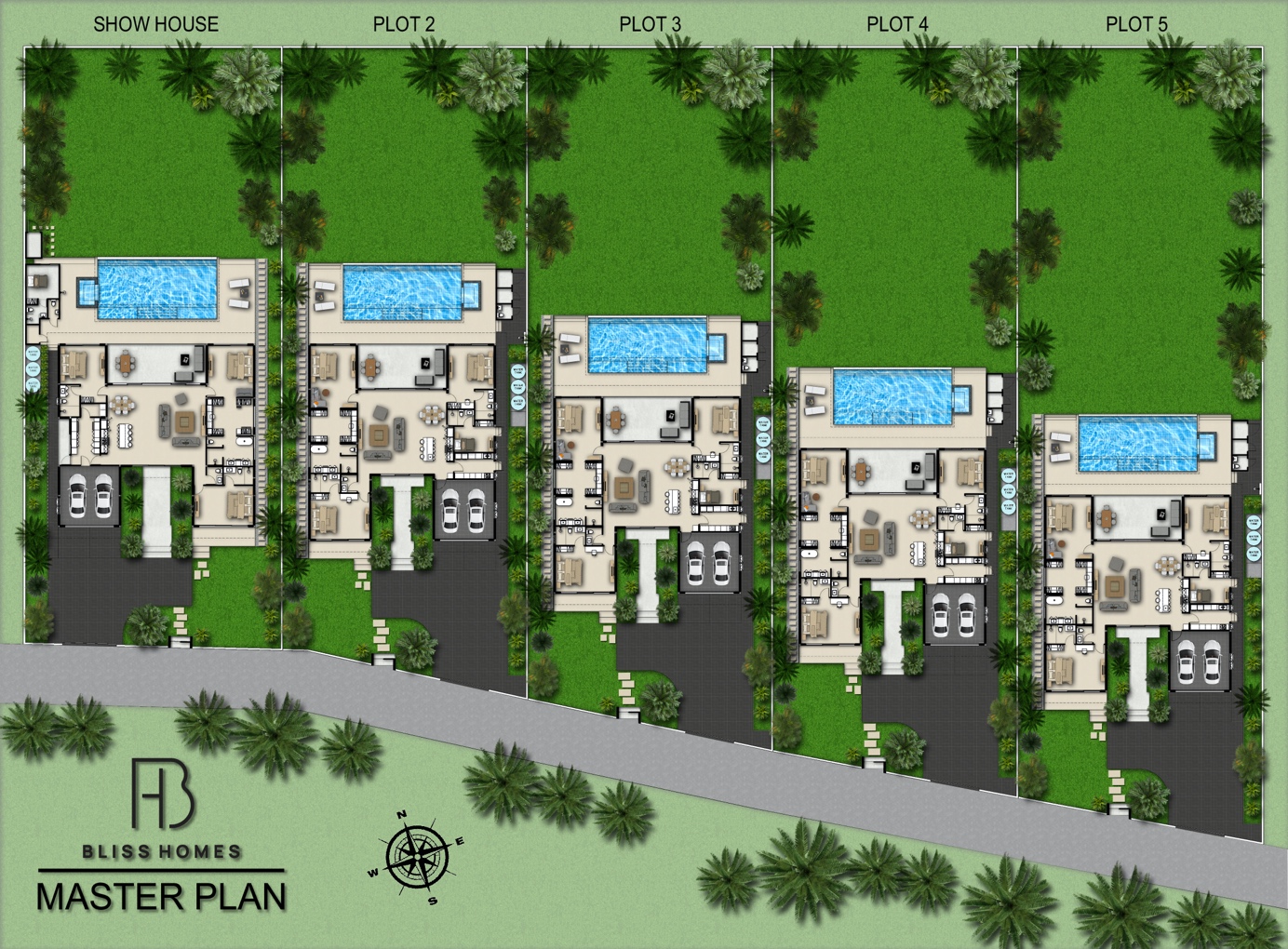
Master Plan
Our visionary blueprint includes plans for four additional bespoke off-plan luxury villas, meticulously tailored to owners’ preferences, to grace the adjacent plots to the east.
Emphasizing utmost privacy, breathtaking mountain panoramas, and unyielding comfort, the orientation of each villa is meticulously calibrated to elevate the living experience.
Off-plan Building with BLISS HOMES
The primary north orientation of the villas prioritizes protection of large glass doors from direct sun, owner privacy and living comfort.
- PLOT 2: 1588m2 - north garden view
- PLOT 3: 1716m2 - north/east view on neighbor’s palm orchard
- PLOT 4: 1836m2 - unobstructed view on neighbor’s palm orchard
- PLOT 5: 1960m2 - unobstructed view on neighbor’s palm orchard
Typical build time for off-plan villas will be 12 months after final house
plans are approved with an extra 1-2 months for garden landscaping.

Show House
House indoor living area 257m2
Garden House living area 20.6m2
Total covered living area 328m2
- Total living area 673m2
- 4 ensuite bedrooms
- European open plan kitchen
- Kitchen
- Powder room (guest bathroom)
- Double garage
- 5,5x12m infinity swimming pool
- Jacuzzi
- Outdoor WC & shower
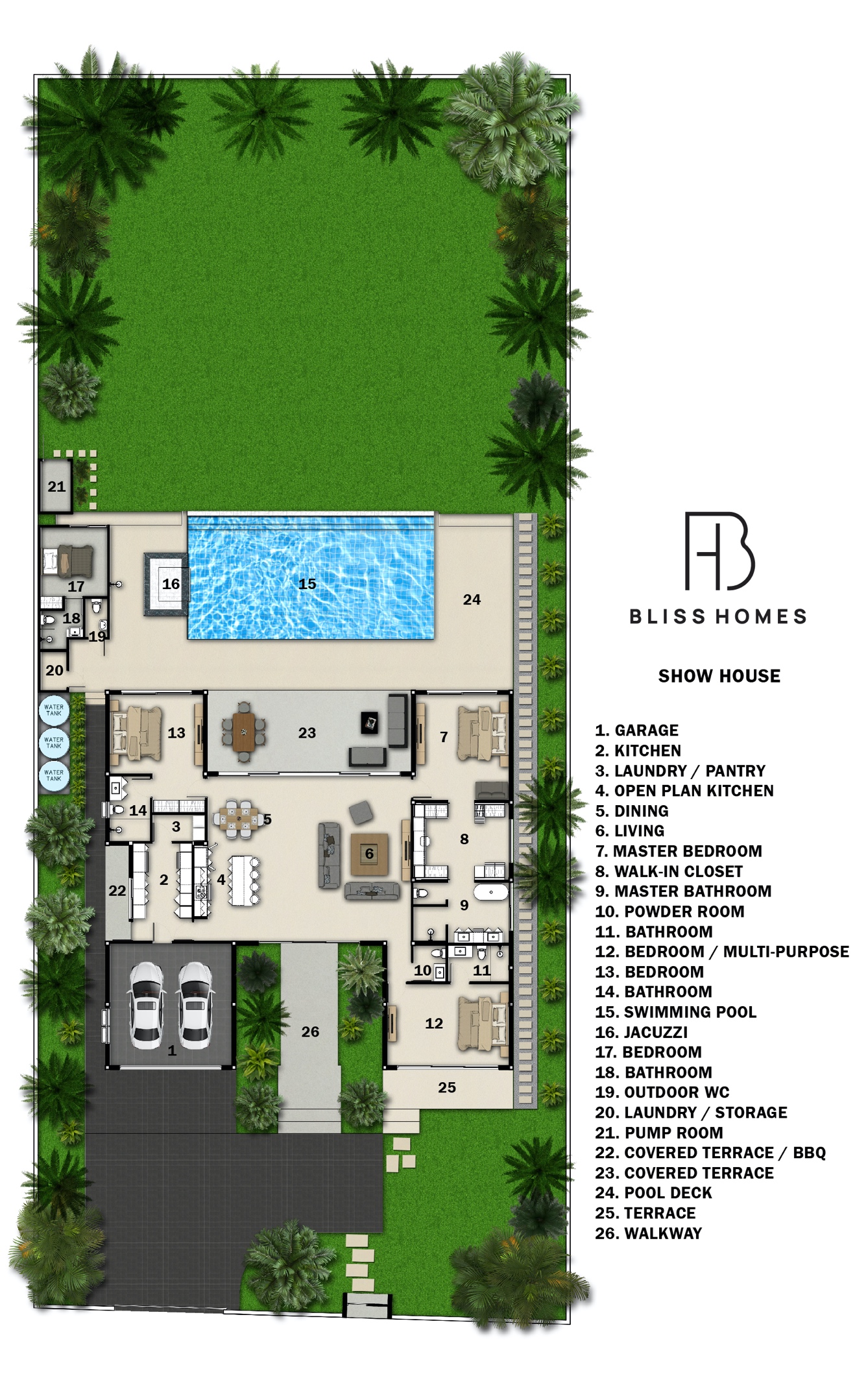
Villa Type A
House indoor living area 272m2
Total covered living area 320m2
Total living area 650m2
- 4 ensuite bedrooms
- European open plan kitchen
- Kitchen
- Powder room (guest bathroom)
- Double garage
- 5x12m infinity swimming pool
- Jacuzzi
- Outdoor WC & shower
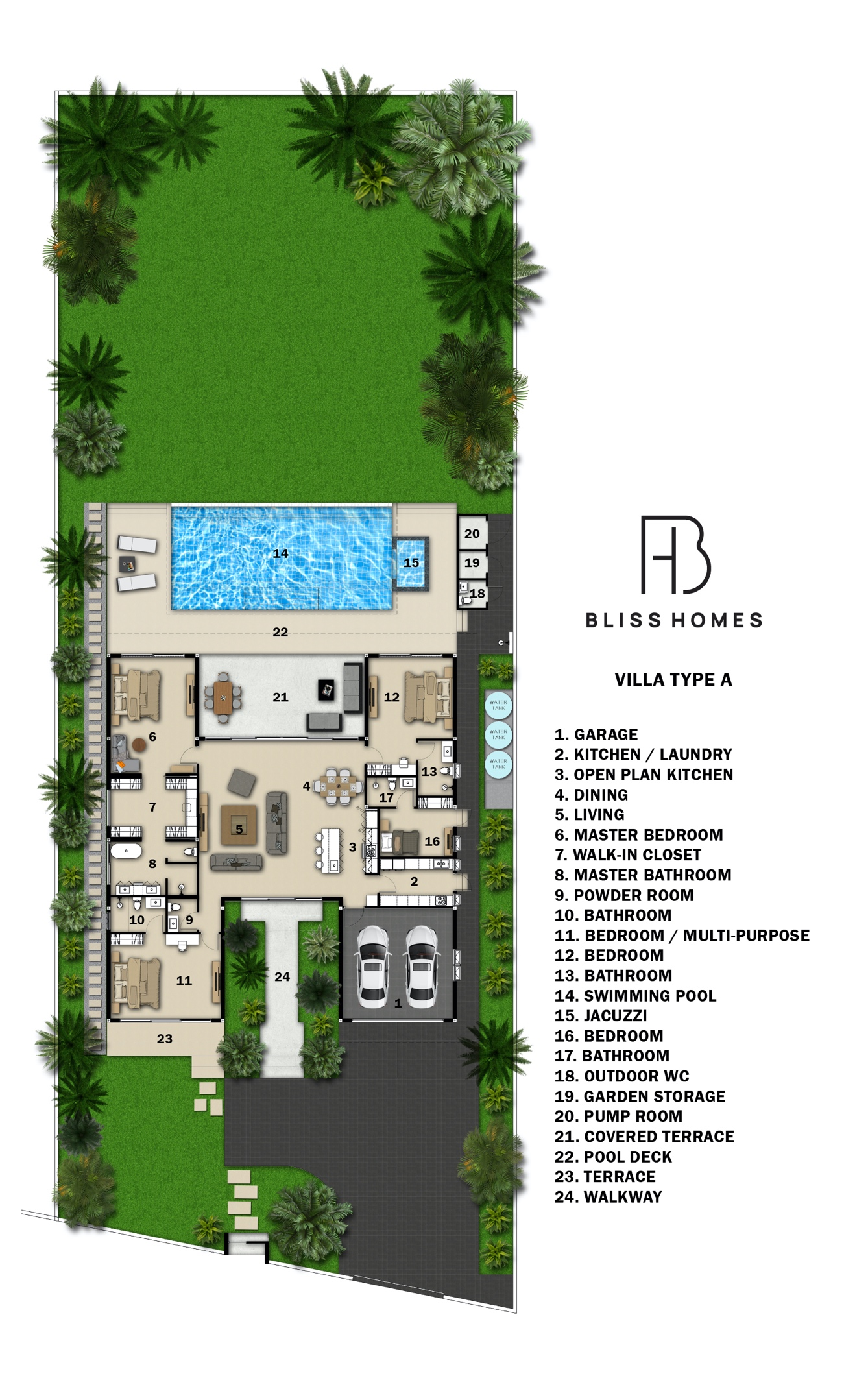
Villa Type B
House indoor living area 256m2
Total covered living area 351m2
Total living area 667m2
- 4 ensuite bedrooms
- maid bedroom with bathroom
- European open plan kitchen
- Kitchen
- Powder room (guest bathroom)
- Double car port
- 5x12m infinity swimming pool
- Jacuzzi
- Outdoor WC & shower
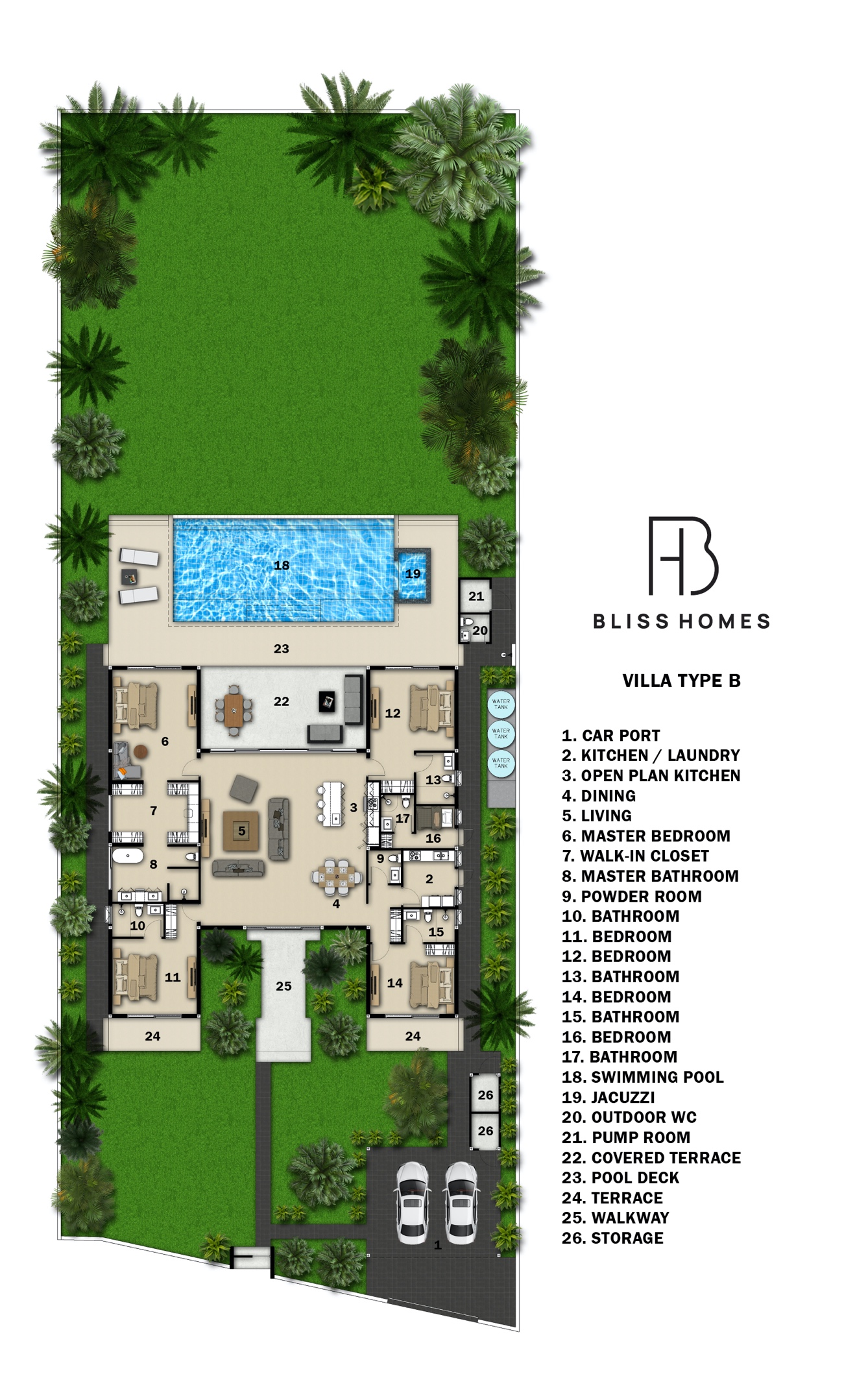
Villa Type C
House indoor living area 192m2
Total covered living area 274m2
Total living area 552m2
- 3 ensuite bedrooms
- European open plan kitchen
- Kitchen
- Powder room (guest bathroom)
- Car port
- 4x12m infinity swimming pool
- Outdoor WC & shower
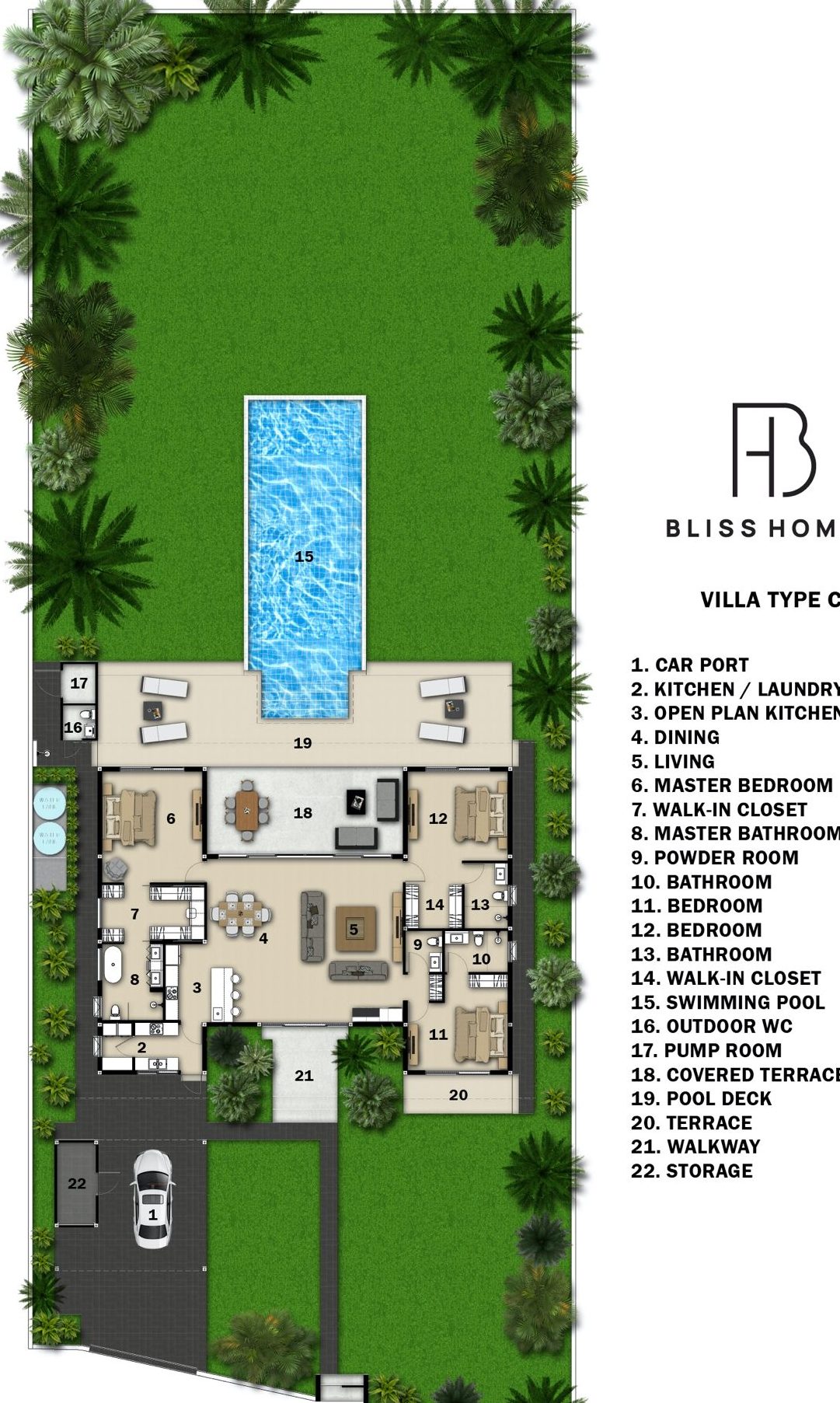
Location
BLISS HOMES luxury villas are located in the up and coming south-west Thap Tai district.
